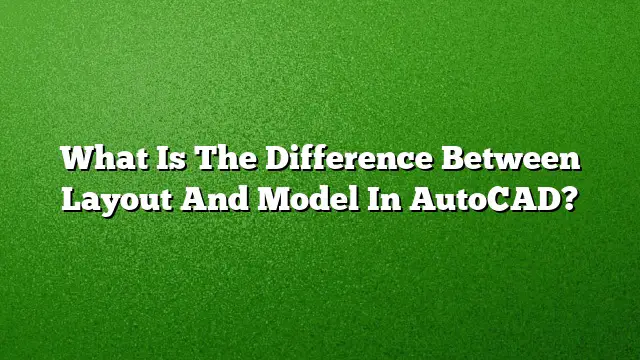Understanding Model Space in AutoCAD
Model space in AutoCAD is a primary workspace where you create and edit your designs. This environment fills the entire screen, providing a detailed area for drafting 2D and 3D models. You can freely place objects at real-world scale, allowing for precise representation of dimensions and distances. A key feature of model space is the ability to create viewports, enabling the display of various perspectives or sections of your project within the same drawing file.
Exploring Paper Space in AutoCAD
Paper space, on the other hand, is specifically designed for preparing your drawings for presentation and printing. In this layout, you can arrange your models in a way that is suitable for output on physical paper. Paper space typically contains one or more viewports that show portions of the model, allowing for the inclusion of annotations, borders, and title blocks. This separation enhances the clarity of the presentation, ensuring that what is displayed is optimized for viewing and printing.
Switching Between Model and Paper Space
Switching between model space and paper space is straightforward. To navigate between these two environments, follow these steps:
- Open AutoCAD and locate the tabs at the bottom of the workspace.
- Click on the “Model” tab to switch to model space where you can edit your designs.
- To access paper space, click on any of the layout tabs labeled with names like “Layout 1,” which will switch the display to the paper space environment.
Alternatively, you can toggle between these spaces using the MODEL/PAPER button found in the status bar.
Scaling in Model Space vs. Paper Space
While working in model space, it’s common practice to draw at a 1:1 scale. This means your sketches and dimensions will represent actual sizes. However, this isn’t a strict requirement as varying scales may be utilized depending on the project. Conversely, when using viewports in paper space, you can scale the model to fit different sizes, such as 1:50 or 1:100, for better presentation while retaining clarity in annotations.
Identifying the Current Working Space
Recognizing whether you are in model space or paper space is simple. If you are in a layout (paper space), look for the UCS icon, which appears as a triangle pointing towards the corner of the layout. Also, customizing the Status Bar can help, as it can display which space you are currently operating in.
How to Create a Layout in AutoCAD
Creating a layout in AutoCAD is an essential part of preparing your drawing for printing. Here is how you can do it step-by-step:
- Click on the desired layout tab in the lower part of your workspace.
- Navigate to the Layout tab on the Ribbon menu.
- Find and click on the Page Setup option found in the Layout panel.
- Select "New" to create a new layout setup.
- Enter a name for your layout and confirm it.
- Choose your preferred printer and specify the paper size, ensuring the Plot Area is set to Layout.
- Click "OK" to finalize the settings.
Using the MVIEW Command
The MVIEW command is a powerful tool that allows for the creation of a layout viewport within your paper space. This command enables you to draw a viewport that occupies the full printable area, making it ideal for isolating specific views of a complex model. When the background of the paper and printable area is hidden, the viewport fills the layout’s display, providing a focused perspective.
FAQ Section
Q1: Can I view my model in paper space?
Yes, by adding a viewport in paper space, you can display any part of your model within the layout, allowing you to annotate and prepare your design for printing.
Q2: How do I adjust the scale of my viewport in paper space?
To adjust the scale, select the viewport, then enter the desired scale in the Properties palette or the Viewport Scale dropdown in the Ribbon.
Q3: What should I do if my layout tabs are not visible?
If your layout tabs are hidden, type "OPTIONS" in the command line, navigate to the Display tab, and ensure that the "Display Layout and Model Tabs" checkbox is checked. This will make the tabs visible at the bottom of your workspace.

