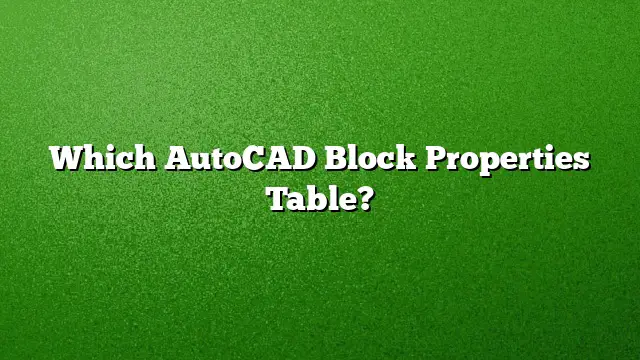Understanding the Block Properties Table in AutoCAD
A Block Properties Table is an essential feature within AutoCAD that allows users to manage and manipulate dynamic blocks more efficiently. By defining parameters and property sets within this table, users can ensure that all block references conform to specific design criteria, leading to a more streamlined drawing process.
Accessing the Block Editor
To modify or create a Block Properties Table, follow these steps to access the Block Editor:
1. Navigate to the **Insert** tab located in the upper menu.
2. Find the **Block Definition** panel and click on **Block Editor**. This will bring up the Edit Block Definition dialog box.
3. Select the block that requires adjustments for its table properties. Ensure that you have the correct block highlighted before proceeding.
Creating and Modifying a Block Properties Table
Once you are inside the Block Editor, you can create or adjust a Block Properties Table by performing the following actions:
1. Head over to the **Block Editor** tab, locate the **Dimensional** panel, and click on **Block Table**.
2. You will see the Block Properties Table dialog box. To start adding properties, click on **Add Properties**.
3. In this dialog, you can define parameters that will help control the values associated with your block dynamically. Each column within this table represents a parameter, while the rows indicate the specific values assigned to those parameters for the block.
Using the Properties Palette
The Properties Palette in AutoCAD is a crucial tool that provides comprehensive oversight of object settings. Here’s how to access it and what it offers:
1. Type `PROPERTIES` in the command line or simply press **Ctrl + 1** to open the palette.
2. You can also click on the small arrow in the Properties panel found on the Home tab.
3. This palette displays a complete list of properties for any selected object. When multiple objects are selected, only the shared properties are visible.
Managing Block Visibility
Visibility is a vital aspect of block management in AutoCAD. Follow these steps to hide or unhide a block:
1. In the Edit Block Definition dialog box, select your block and click on **Edit Block**.
2. Within the Block Editor visor, find and click on **Visibility Mode**.
3. Blocks that have visibility assignments will change their state according to the toggle button of the Visibility Mode. This feature helps in controlling which blocks are displayed based on user preferences.
Creating Dynamic Blocks
Dynamic blocks allow users to create versatile designs that can adapt based on input parameters. To create a dynamic block:
1. Begin with a blank drawing, and construct the geometry for your dynamic block. For example, create the outline of a round table and four chairs.
2. If you want to include other shapes, such as a rectangular table, ensure its center aligns with the (0,0) coordinate.
3. Access the **Insert** tab, click on the **Block Definition** panel, and choose **Create Block**.
4. Name your block appropriately, select all related geometry, and then confirm by clicking **OK**.
Exploring AutoCAD Units
Understanding the various units available in AutoCAD is crucial for accurate design work. AutoCAD supports several unit types:
– **Architectural Units:** Primarily used in building design (feet and inches).
– **Decimal Units:** Common in engineering drawings and general purposes.
– **Engineering Units:** Based on inches and used for structural frameworks.
– **Fractional Units:** Useful for designs requiring precise fractional specifications.
– **Scientific Units:** Represented in exponential format, suited for specialized fields.
Controlling Object Visibility
To manage object visibility effectively, AutoCAD provides options to isolate or hide certain elements within a drawing:
1. Select the objects you want to manipulate.
2. Right-click and choose **Isolate Objects** and then select **Hide Selected Objects**. Alternatively, use the status bar at the bottom right of the window to select the relevant options for hiding objects.
FAQs
**1. What is the purpose of the Block Properties Table in AutoCAD?**
The Block Properties Table is designed to help users control and manage dynamic blocks effectively. This allows for consistent design across similar block references.
**2. How do I toggle the visibility of a block in AutoCAD?**
The visibility of a block can be toggled using the **Visibility Mode** in the Block Editor, allowing blocks to be displayed or hidden based on user settings.
**3. Can I change the units for a drawing in AutoCAD?**
Yes, you can change the drawing units in AutoCAD through the **Units** command, allowing you to switch between architectural, decimal, engineering, fractional, and scientific units based on your needs.

