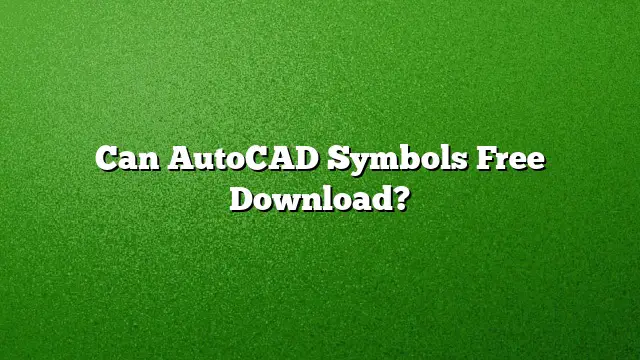Availability of Free AutoCAD Symbols
AutoCAD users often seek various symbols and blocks to enhance their designs. Fortunately, numerous resources offer free downloads of AutoCAD symbols that can be extremely beneficial for projects.
Accessing Built-in AutoCAD Symbols
AutoCAD provides a set of default symbols accessible through the Ribbon panel. To locate these symbols, navigate to the View tab, then select the Palettes panel. Alternatively, the keyboard shortcut CTRL+3 can be used to bring up the symbol palettes. Additionally, sample files that come with AutoCAD may contain various symbols.
Finding Free CAD Blocks
There are specific platforms like DWGmodels.com where users can download high-quality DWG blocks at no cost. This community-driven library offers a wide range of symbols, including architectural elements, furniture, and vehicles. To access these blocks, simply visit the website and select the desired items for download, which do not require any form of registration.
Downloading IEC Symbols in AutoCAD Electrical
For users of AutoCAD Electrical looking to download IEC symbols, the process is straightforward. Open the Icon Menu from the Schematic tab, navigate to the Insert Components pane, and select your desired symbol. Once selected, the symbol will be attached to your cursor, allowing for easy placement within your drawing.
Inserting Symbols in AutoCAD 2025
To insert specific symbols in AutoCAD 2025, right-click in the text window. Locate the option for Symbols, which will display a list of regular symbols such as Degrees or Plus/Minus. Clicking on the desired symbol will populate it into your text window. For a broader selection, find the "Other" option within the dropdown menu.
Using DWG Files without AutoCAD
For users who need to access DWG files but do not have AutoCAD installed, Autodesk offers a free viewer called DWG TrueView. This software can not only open DWG files but also allows users to create PDFs and convert between different DWG formats, making it a versatile tool for managing CAD files.
Understanding Blocks and Groups
It’s essential to differentiate between blocks and groups when working in AutoCAD. Blocks are defined as instances of master objects and can be modified in bulk. Conversely, groups are collections of unique objects that remain unchanged when one object is altered, giving users flexibility in their design approach.
Locating the AutoCAD Block Library
AutoCAD’s block library is conveniently located in the Library tab of the Block palette, making it easy for users to browse through available symbols and incorporate them into their designs.
AutoCAD’s Spell Check Feature
For those concerned about text accuracy in their drawings, AutoCAD has a built-in spell check feature. To use it, right-click in the In-Place Text Editor and select Editor Settings. Then choose Check Spelling. Any misspelled words will be highlighted, allowing for easy corrections.
Typing Special Characters in AutoCAD
To type the special character Ø, hold down the Control and Shift keys while typing a slash (/). Then, release the keys and type either ‘o’ or ‘O’ as needed. This method allows for the inclusion of special characters directly within the text.
Frequently Asked Questions
1. Where can I find additional free AutoCAD symbol resources?
Websites such as DWGmodels.com and other CAD resource sites provide extensive libraries of free symbols.
2. Is there a way to access AutoCAD symbols on mobile devices?
Currently, AutoCAD mobile app may have limited access to symbols compared to the desktop version. Users should check app-specific resources.
3. Can I create my own symbols in AutoCAD?
Yes, users can create custom blocks in AutoCAD by defining a set of objects as a block, allowing for personalized designs tailored to specific project needs.

