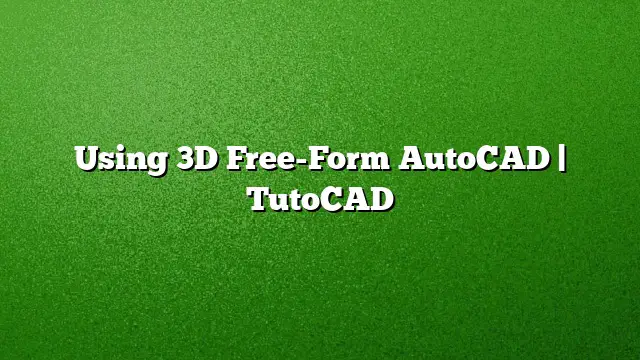Understanding Free-form 3D Modeling in AutoCAD
AutoCAD offers powerful tools for creating intricate 3D shapes and designs, allowing users to push the boundaries of architectural and engineering models. Free-form modeling enables the creation of complex geometrical figures, which is essential for projects that demand flexibility and precision.
Getting Started with Free-form Modeling
To embark on a free-form modeling journey with AutoCAD 2025, launch the software and start a new drawing:
-
Open a New Project:
- Click on the ‘New’ icon from the home screen to begin a fresh project.
- Set Up Your Workspace:
- Navigate to the ‘Workspace’ settings and select the 3D Basics or 3D Modeling workspace to optimize your toolset for three-dimensional design.
Utilizing Basic Tools for Free-form Shapes
Once your workspace is set, you can start molding shapes using a variety of tools:
-
3D Primitive Shapes:
- Use the primitives like boxes, cylinders, or spheres to create the foundational structure of your model.
- Select
3D Optionsfrom the command bar and type the name of the primitive you wish to create, then specify the parameters in the command line.
- Convert to Free-form:
- After laying down the basic shapes, use the
Sculpttool to manipulate these primitives into more organic forms. - Select the object, then choose ‘Sculpt’ from the 3D Tools tab, where you can stretch, compress, and bend your initial shapes.
- After laying down the basic shapes, use the
Advanced Techniques for Free-form Design
For more intricate models, advanced features in AutoCAD can be employed:
-
NURBS Modeling:
- Use Non-Uniform Rational B-Splines (NURBS) for creating complex curves and surfaces. This option is available in the ‘Surface’ creation options.
- Input control points to define the shape and adjust the weights of those points to influence the curvature.
-
Mesh Modeling:
- For a more complex surface, convert standard solids to meshes. Access this via the “Mesh” option in the modeling tab.
- Manipulate the vertices and edges to create detailed and dynamic shapes.
- Using the Loft Tool:
- The
LOFTcommand allows you to create a surface between multiple different shapes. Define two or more profiles and let AutoCAD generate a seamless transition between them. - This feature is ideal for architecture models that require smooth flow between sections.
- The
Refining Your Model
Once the basic structure is established, refining the model is crucial for achieving desired aesthetics and functionality:
-
Edit Faces and Edges:
- Utilize the cursor to click on different faces or edges of your 3D model to adjust and refine its contours.
- The ‘Edit’ command will allow you to scale, rotate, and otherwise manipulate the geometric shapes.
- Surface Finishing:
- Apply different materials or finishes to the surfaces. Navigate to the ‘Materials’ section to add textures and colors that suit your project.
Exporting and Presenting Your Model
Once the model is perfected, it’s time to showcase your creation:
-
Render Your Model:
- Use the ‘Render’ command to produce a high-quality visual representation of your model.
- Adjust lighting, shadows, and visual styles to present a professional image.
- Exporting Options:
- Choose to export your finished model to various formats suitable for presentations or further modifications in other software.
- Options include DWG for AutoCAD compatibility, STL for 3D printing, or DAE for integration with other graphic applications.
Frequently Asked Questions
1. What are the main advantages of using Free-form AutoCAD tools?
Free-form tools in AutoCAD offer greater flexibility and creativity, allowing designers to create non-linear, complex shapes that traditional CAD approaches may not easily manage.
2. Can I use Free-form modeling for architectural projects?
Yes, Free-form modeling is especially beneficial for architectural projects that require innovative design elements. It allows for the creation of unique structures that can stand out aesthetically.
3. Is there a learning curve associated with Free-form features in AutoCAD?
While the basics can be grasped quickly, mastering the Free-form features may require practice and experimentation. Utilizing tutorials and practice files can significantly accelerate the learning process.

