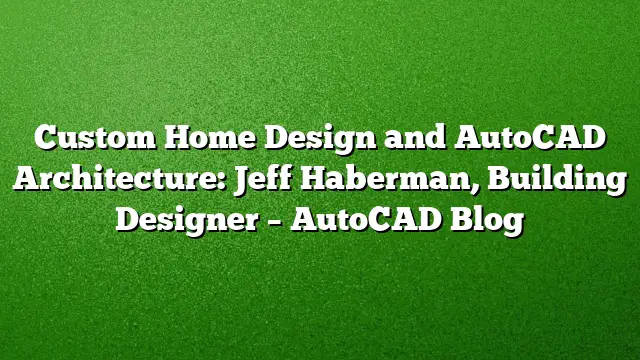Designing Custom Homes: Insights from Jeff Haberman
Introduction to Custom Home Design
Jeff Haberman, an accomplished building designer and the president of The Home Design Group, possesses a wealth of experience in the realm of custom home creation. His portfolio boasts thousands of designs, inclusive of homes in every California county, as well as locations in states like Alaska, Washington, Nevada, and even international sites in Japan and Samoa. Haberman’s journey began with hand-drawn sketches, but the advent of technology, particularly AutoCAD, transformed his approach to home design.
The Initial Design Consultation
The first step in the custom home design process involves an engaging consultation with clients. Each client has unique preferences: some arrive with a clear vision, while others benefit from a more guided approach. Haberman encourages clients to bring any materials they have, such as images from magazines, sketches, or even physical models. This collaborative effort ensures that he fully understands their needs, including specific room sizes, layout, and any cultural or personal considerations like religious requirements or principles of Feng Shui.
Assessing the Building Site
Acquiring a plot map is essential for understanding the buildable area of the property. Haberman assesses the landscape and determines if a site visit is necessary, especially in cases of significant slopes or other geographic challenges. Together with a surveyor, he creates a topographic map to address the complexities of the site, ensuring that the design seamlessly integrates with the environment.
Drafting the Sounding Board Plan
Once he gathers sufficient information, Haberman produces a preliminary draft, known as the sounding board plan. This initial design serves as a foundation for discussions with clients. The goal is to elicit feedback on the layout and features so adjustments can be made before finalizing the floor plan. He focuses on designing dimensions that maximize material use and minimize waste.
Elevation and Aesthetic Integration
The next phase involves transitioning from the floor plan to the elevation process. Haberman meticulously sketches the external aspects of the house while ensuring the architectural integrity aligns with the client’s vision. For clients seeking distinctive features like towers or particular roof styles, these elements are incorporated early in the design process. By presenting various material options and wall treatments, Haberman aims to provide a comprehensive visualization of the home’s exterior.
Utilizing AutoCAD and Technology
AutoCAD plays a crucial role throughout Haberman’s design process. For the initial rough sketches, he employs simple line drawings to quickly convey ideas. As the design develops, he transitions to AutoCAD Architecture, leveraging its 3D capabilities to provide clients with a more immersive experience. Haberman has customized AutoCAD by developing specialized palettes and toolbars, enhancing his efficiency in day-to-day tasks.
Navigating Building Codes
One of the most significant hurdles in home design is compliance with building codes, particularly in California, where regulations are multifaceted and frequently updated. Each jurisdiction has its stipulations, which necessitates thorough attention to detail. To streamline this process, Haberman has established base sheets within AutoCAD Architecture that contain pre-approved notes and requirements. This strategy minimizes redundancy whenever codes change, allowing him to focus more on design and less on paperwork.
Recommendations for Aspiring Designers
For those looking to enter the home design industry, Haberman advises embracing technology from the onset. The days of hand-drawn plans are dwindling, as CAD software becomes indispensable in contemporary design practices. He emphasizes the importance of interfacing digitally with all stakeholders—from engineers to building departments. As future regulatory changes lean toward digital submissions, proficiency in software like AutoCAD is critical.
FAQ
1. What technologies does Jeff Haberman use for designing homes?
Jeff Haberman utilizes AutoCAD, specifically AutoCAD 2025, for drafting designs and 3D modeling. He also explores various digital tools to enhance efficiency in his workflow.
2. How does Jeff Haberman ensure client satisfaction in home design?
Haberman emphasizes collaborative design. By gathering client input through preliminary sketches and discussions, he tailors every aspect of the design to align with their vision.
3. What challenges does Jeff Haberman face in the design process?
Navigating complex and evolving building codes presents a significant challenge. Haberman must stay current with regulations across various jurisdictions, ensuring compliance while maintaining design integrity.

