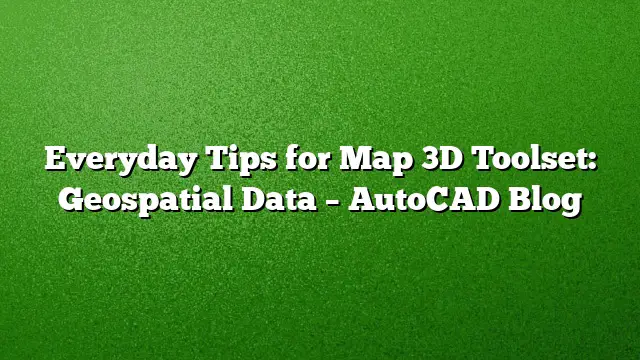Integrating Geospatial Data with AutoCAD: A Practical Guide
The AutoCAD Map 3D toolset offers impressive capabilities for blending geospatial data (GIS) into your CAD projects, greatly enhancing design workflows. This guide will walk you through fundamental steps to incorporate geospatial files, such as .SHP (used by Esri), WMS (Web Map Service), and WFS (Web Feature Service), into your AutoCAD drawings.
Acquiring Geospatial Data
Finding geospatial data has never been simpler. Most local government agencies and municipalities provide their data at no cost. Access your local agency’s website or conduct a search online. For example, if your project is in Hamilton County, Florida, the Florida Geographic Data Library is a valuable resource, offering a plethora of geospatial data including parcels and road information.
Tip: When downloading .SHP files, you may receive them compressed in a .ZIP format. This compression includes additional files essential for the proper functioning of the .SHP file within AutoCAD. It is advisable to create a separate folder and extract the files there for easy access.
Establishing a Connection to the Data
You can connect to .SHP files in various ways. One of the quickest methods is to drag the file directly from Windows Explorer into your AutoCAD workspace. The software will automatically recognize the coordinate system and import the data with a standard style.
However, if you need only specific areas, rather than the entire dataset, utilize the Map Task Pane. Activate this by typing MAPWSPACE in the command line and enabling the pane.
To refine your data selection, use the Data > Connect to Data function within the interface. This allows for a more controlled import of your geospatial layer.
Querying Specific Areas of Interest
In the Data Connect menu, select your data connection and choose Add to Map followed by Add to Map with Query. This opens the Create Query dialog box, where you can localize your area of interest. Opt for the Locate on Map feature and select the Rectangle in Touching Any Part Of option.
Define the rectangle where you want to focus, confirming your selection by pressing ENTER. If unwanted layers overlap, navigate back to the Map Task Pane, right-click the initial connection, and select Remove Layer to clean up your drawing for a clearer view of the selected parcels.
Customizing the Appearance of Geospatial Data
With your geospatial data successfully imported, personalization can enhance its visibility. By double-clicking the layer in the Map Task Pane, the Style Editor palette appears, allowing you to modify the layer’s appearance. Access the Style Polygon dialog to add, remove, or edit the fills and borders of your polygons.
For instance, you might choose to remove the fill color and set the border to a blue, dashed line with a heavier thickness. Remember, the styles you set in this dialog will reflect directly in your plot, as AutoCAD Map 3D employs a WYSIWYG approach, ensuring that what you see on-screen is what you will get when printed.
Ready to Show
If desired, you can incorporate aerial imagery to create a complete base map, enhancing the visualization for client presentations. With these capabilities, the AutoCAD Map 3D toolset streamlines the integration of geospatial data into your design projects, drastically improving efficiency.
FAQ
1. What types of geospatial files can be used in AutoCAD Map 3D?
Various formats can be incorporated, including .SHP files, WMS, and WFS. These formats allow users to access different types of geospatial data relevant to their projects.
2. How does one ensure that .SHP files are used correctly in AutoCAD?
To utilize .SHP files effectively, it is essential to extract them from their .ZIP folders and ensure all associated files are present in the same directory before importing them into AutoCAD.
3. Can I customize the appearance of my imported geospatial data?
Yes, AutoCAD Map 3D allows extensive customization of geospatial data through the Style Editor, where you can change colors, line types, and other visual properties to suit your project needs.

