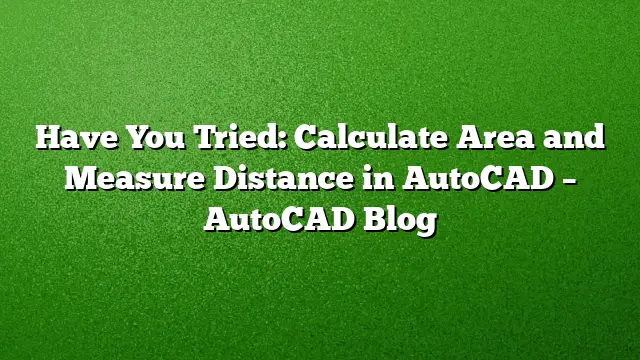Introduction to Measuring and Calculating Areas in AutoCAD
Accurate measurements are crucial when transforming digital designs into real-world applications. AutoCAD, a premier drafting software, offers an array of tools designed for efficient area calculations, distance measurement, and overall geometric accuracy. This guide will delve into the methods available in AutoCAD 2025 for performing these essential tasks.
Utilizing the Area Calculation Tool
-
Accessing the Area Command
To begin calculating area, select the “Measure” tool from the toolbar or simply type the command “AREA” into the command line. -
Selecting Points
With the Area command activated, click to specify points around the perimeter of the area you wish to measure. You can either click directly on the drawing space or enter coordinates for precision. -
Viewing the Calculation
Once you have encircled the area, AutoCAD will display the calculated area in the command line. This result reflects the measurement based on the chosen points, providing immediate feedback within your workspace.
Displaying Calculated Areas
-
Adding Area Labels
To label the calculated area for clarity, type the “TEXT” command in the command line or select the Text tool from the toolbar. Click on the location where you want to place the label. -
Entering Values
In the text editor, type the calculated area value. For enhanced professionalism, consider adding appropriate units (e.g., square meters or square feet) for comprehension. -
Formatting Text
Adjust the font size, style, and justification in the text properties panel to ensure the label is legible and visually appealing on your drawing.
Measuring Distances Effortlessly
-
Engaging the Distance Measurement Tool
To measure the distance between two points in your design, use the “Measure” command. You can trigger this by typing “DIST” in the command line or by selecting the distance measuring tool from the relevant toolbar. -
Selecting Points for Measurement
Click on the first point, then drag towards the second point. The coordinates and the distance between these points will be displayed in the command line promptly. -
Checking Total Distance
In addition to the direct distance, AutoCAD provides information regarding the angle of the line drawn, aiding in comprehending the spatial relationships within your design.
Enhancing Object Arrangement
-
Organizing Elements in Your Drawing
To improve clarity in your design, consider utilizing alignment tools available in AutoCAD. These tools can be found under the “Modify” menu. -
Snap Settings for Precision
Ensure that your snap settings are enabled. This feature will assist you in aligning objects perfectly with each other, maintaining accurate distances and areas. -
Grouping and Layering
Using layers can further improve your workflow by allowing you to group similar elements, facilitating better management and easier measuring of distances and areas for related components.
Frequently Asked Questions
-
How can I ensure accurate measurements in AutoCAD?
Consistent use of snap settings and grid lines can enhance precision. Additionally, using layers to categorize elements can help you focus on specific components when measuring. -
Can I re-label areas after they are calculated?
Yes, you can easily modify or add new labels by using the TEXT command. Just select the label text box and edit the value as needed. -
What should I do if the area is displayed incorrectly?
Verify your point selections around the area. If incorrect points are chosen, the area calculation will not reflect the intended shape. You may also need to check the drawing units and ensure they match your expected measurement system.

