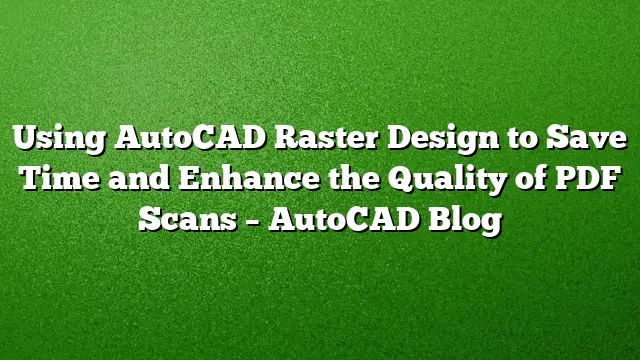Introduction to PDF Scans in Design
Utilizing PDF scans as a backdrop in design projects is a common practice, especially when time constraints challenge the option for a complete redraw. This guide outlines the process for refining a scanned PDF to work seamlessly within AutoCAD, focusing on enhancing the quality of the original scan for clearer and more effective designs.
Challenges with Scanned Drawings
While an initial scanned image may appear acceptable, closer examination often reveals various imperfections. Common issues include misalignment, distracting marks, and noise that detracts from the overall clarity of the drawing. Here are some prevalent problems you might encounter:
- Skewed Elements: The entire image might be tilted or improperly aligned.
- Speckle and Noise: Unwanted artifacts can clutter the drawing, resulting from the scanning process.
- Obscuring Markups: Handwritten notes and other annotations can obstruct essential geometrical features.
Tools for Enhancement: AutoCAD Raster Design
AutoCAD Raster Design is a powerful tool that provides various functionalities to rectify these problems efficiently. Let’s delve into the step-by-step process to enhance PDF scans using AutoCAD.
Step 1: Converting and Importing the Scan
First, convert your PDF scan into a .tif format. This format is compatible with AutoCAD and allows for easy manipulation. After conversion, import the image into your DWG file, ensuring it is appropriately scaled for your project.
Step 2: Deskewing the Image
Use the Cleanup function found in the Raster Tools Tab. There, select the Deskew option from the drop-down menu. Identify a baseline angle by selecting the longest, most prominent line in your drawing that should be straight. Specify the angle you want this line to be, typically a perfect 90 degrees, to correct any tilting issues across the entire image.
Step 3: Implementing the Rubber Sheet Tool
Despite deskewing, some regions of your drawing might still appear skewed. Utilize the Rubber Sheet tool to correct these areas by establishing control points. Adjust the image by clicking on various points on the drawing to stretch or compress sections as necessary, thus achieving a more uniform appearance.
Step 4: Despeckling the Drawing
To eliminate noise, activate the Despeckle command found in the Cleanup menu. This command identifies and removes unwanted speckles from the image. Select a speckle to determine the size of others for removal. Preview the changes in red, enabling you to see what will be eradicated before confirming the selection. Carefully adjust as needed to maintain important details.
Step 5: Touchup Tool
For any leftover intrusive marks or handwritten notes, utilize the Touchup tool. This eraser-like function allows for precise editing. Adjust the brush size according to the elements you wish to erase. Toggle between the brush shapes to achieve the desired effect, ensuring your drawing is as clean as possible.
Step 6: Final Adjustments
Once all significant issues are addressed, take a moment to review the overall appearance of the drawing. Make any final adjustments necessary using the tools at your disposal to enhance clarity and ensure it meets your project standards.
Results
After implementing these steps, your previously cluttered scan will transform into a refined backdrop for your design. The clarity and correctness achieved through AutoCAD Raster Design facilitate a smoother workflow for your engineering tasks.
FAQ
1. Can any PDF scan be cleaned up using AutoCAD Raster Design?
Not all PDF scans are suitable for cleanup; however, many can be improved significantly. If the file’s quality is too low or it contains too many illegible elements, results may vary.
2. What types of files does AutoCAD Raster Design support?
AutoCAD Raster Design primarily supports TIFF and other raster formats, allowing users to work with scanned images effectively.
3. Is AutoCAD Raster Design compatible with other versions of AutoCAD?
Yes, AutoCAD Raster Design is compatible with AutoCAD 2025 and other recent versions, ensuring users can access enhanced tools for their design processes.

