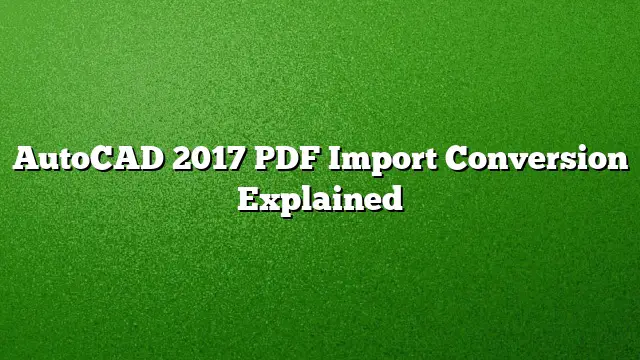Understanding PDF to DWG Conversion in AutoCAD 2025
AutoCAD has long been a preferred choice for professionals in design and engineering. One common challenge users face is working with PDF files when original DWG files are unavailable. Fortunately, AutoCAD 2025 provides a much-anticipated function: the ability to import PDFs directly into your drawings. This innovation simplifies the workflow, allowing for quick updates and modifications.
The Importance of PDF Imports
Often, projects demand rapid turnaround times, especially when the only available documentation is in PDF format. Many departments, particularly in facilities management, may not possess original DWG files, relying instead on PDFs generated from primary design programs. Updating your drawings using a PDF can save valuable time and resources, making it essential to know how to effectively utilize the new PDF import features in AutoCAD 2025.
Verifying PDF Compatibility
Before importing, ensure that the PDF file is suitable for conversion. The first step is to check if the PDF is vector-based. A vector-based PDF contains scalable graphics while maintaining clarity when zooming in. Here’s how to evaluate the format:
- Zoom Test: Open the PDF and zoom in on the lines. If they remain clear and sharp, it indicates that the PDF is vector-based.
- Layer Information: Search for the presence of layers within the PDF. Layered PDFs can simplify the importing process by allowing objects to be placed on their respective original layers.
Importing a PDF into AutoCAD 2025
If you’ve established that your PDF is vector-based, launching AutoCAD 2025 for the import process is the next step. The import tool is readily accessible in multiple locations:
- File Menu: Navigate to the File menu for direct access.
- Insert Ribbon Tab: Find the import function within the Insert tab on the ribbon.
- Command Line: You can also type “Import” into the command line for a quick start.
Step-by-Step Import Process
Once you’ve located the import tool, follow these steps to complete your PDF to DWG conversion:
- Select the PDF File: Choose the file you wish to import from your directories.
- Set the Scale: Determine the appropriate scale for your drawing. For instance, if the drawing is set to 1/8” = 1’, use a scale factor of 96 so that the imported file is correctly proportioned. Make sure to validate the scale by measuring known dimensions—in particular, standard sizes like doorways.
- Layer Management: If the PDF includes layers, this option allows the imported entities to adopt those layers automatically.
- Finalize Settings: Review other settings and make adjustments as necessary. Most options will be intuitive but take the time to ensure everything is configured to your specifications.
Handling Raster-Based PDFs
If you encounter a raster-based PDF, be aware that the conversion options will be different. While this format is less efficient for direct importing, consider exploring alternative conversion methods for raster images and stay tuned for more in-depth articles on this subject.
Benefits of the New PDF Import Tool
The introduction of PDF import functionality in AutoCAD 2025 streamlines the workflow, enabling users to work more efficiently. This tool offers the ability to easily integrate existing materials into new projects without the need to chase down original DWG files, significantly enhancing productivity and effectiveness.
FAQs
1. What type of PDF files can be imported into AutoCAD 2025?
Only vector-based PDFs can be imported effectively. You can verify this by ensuring that the lines stay crisp when zoomed in and checking for the presence of layers.
2. What if my PDF is raster-based?
Raster-based PDFs are not ideal for direct conversion into DWG formats. Alternative methods, such as raster-to-vector conversion tools, may be required.
3. Is there a way to adjust the scale during import?
Yes, during the import process, AutoCAD 2025 provides an option to input a scale factor to ensure the imported PDF aligns with your existing drawing elements. Always verify the scale after import by measuring known dimensions.

