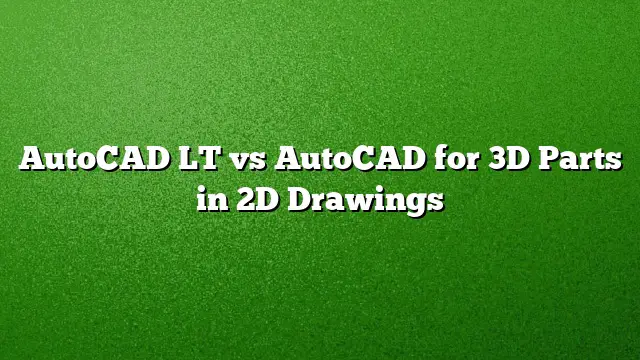Understanding the Difference: AutoCAD vs AutoCAD LT for 3D Parts in 2D Drawings
When it comes to creating precise 2D drawings from 3D models, the choice between AutoCAD and AutoCAD LT becomes critical. Each version offers distinct functionalities that cater to different user needs, particularly when dealing with 3D parts. This article explores these differences, focusing on the capabilities of each software in producing accurate 2D representations.
The Power of AutoCAD: Utilizing the Flatshot Command
AutoCAD provides a suite of robust features suitable for intricate design work, one of which is the Flatshot command. This tool allows users to generate 2D views from 3D objects with remarkable ease and accuracy. Here’s how to effectively use it:
- Select Your 3D Object: Open your AutoCAD file and locate the 3D part that you want to convert into a 2D drawing.
- Choose the Viewing Angle: Decide which perspective best represents your part when mounted in a panel.
- Execute the Flatshot Command: Type
FLATSHOTin the command line. - Adjust Settings: Uncheck the obscure lines option to ensure a clear and concise output.
- Preview and Insert: After executing the command, preview the 2D drawing and insert it into your layout as needed.
This straightforward process allows for consistent and accurate representation of parts, making it an integral part of any engineer’s toolkit, especially when requiring frequent updates and modifications.
The Limitations of AutoCAD LT
AutoCAD LT, while more affordable, lacks several advanced features found in the full version, notably the Flatshot command. As a result, users must resort to more labor-intensive methods. Here’s an overview of how to create 2D drawings with AutoCAD LT:
- Manual Tracing: Begin your 2D drawing by opening a new layout and importing the 3D model.
- Use Polylines: Utilize the polyline tool to manually trace the outline of the 3D object. This process can be tedious and time-consuming, especially for complex geometries.
- Adjusting Scale: Ensure that your traced drawing matches the scale of the physical part as accurately as possible.
- Drawing Annotations: Add any necessary annotations or dimensions manually, as AutoCAD LT does not support automated outputs from 3D models.
The manual approach in AutoCAD LT can lead to inconsistencies and is less efficient for producing multiple drawings from a 3D model.
Seamlessly Integrating Designs Into Panels
Regardless of which software is used, an effective workflow requires integrating the 2D drawings into larger designs. In a typical setup:
- Create CAD Drawings for Custom Cabinets: Design the necessary enclosures using either AutoCAD or AutoCAD LT.
- Scale the 2D Drawing: For precise placement, print the 2D drawings on Mylar or standard paper, ensuring the dimensions are accurate.
- Fit Design Mockups: Place the printed designs on mock panels to verify fit and alignment before fabrication.
This process guarantees that parts align perfectly within the manufactured designs, which is critical for ensuring a standardized and aesthetically pleasing installation.
Exploring Additional Functions of AutoCAD
Beyond just generating flat 2D views, the Flatshot command in AutoCAD can be utilized for other visual representations. For example:
- Isometric Views: Users can create basic isometric drawings of a 3D part, ideal for presentations or preliminary designs without the complexity of full renderings.
- Simplified Layout Integration: The ability to easily integrate various views into a combined layout simplifies the workflow for construction documents.
FAQs
What features set AutoCAD apart from AutoCAD LT?
AutoCAD includes advanced functionalities such as 3D modeling, the Flatshot command, and dynamic blocks, while AutoCAD LT is primarily focused on 2D drafting without these enhancements.
Can I convert my version from AutoCAD LT to AutoCAD?
Yes, if your company has a subscription, you can often upgrade to AutoCAD. It’s advisable to check with your CAD manager or IT department for upgrade options.
Is it worth purchasing AutoCAD for 2D drawings?
For professionals who frequently work with 3D models and need to produce accurate 2D drawings, the investment in AutoCAD is justified due to its time-saving features and precision tools such as the Flatshot command.

