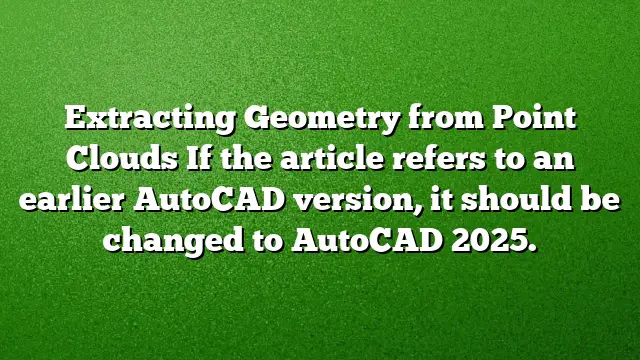### Understanding Point Clouds in AutoCAD
Extracting geometry from point clouds has become a vital skill for users of AutoCAD, especially with the enhancements introduced in AutoCAD 2025. Point clouds, typically generated from 3D scanning technologies, consist of numerous data points that represent the physical dimensions of an object or environment. This guide provides detailed steps for extracting useful geometry from these complex datasets.
### Preparing to Extract Geometry
Before any geometry can be extracted, it’s essential to ensure the point cloud is selected. Activating the **Point Cloud** contextual ribbon is the first step. By selecting the point cloud, users gain access to various tools designed for efficient geometry extraction.
### Choosing the Right Tools
To extract edges between planes, utilize the **Edge** tool from the **Extract** panel. The program will prompt for the selection of the first plane. Position your cursor over a detected planar surface—this could be the edge of a wall or another defining feature. Once highlighted, click to confirm. A second plane must then be selected to define the edge completely.
### Extracting Corner Points and Centerlines
For users needing to find intersections, the **Extract Corner** tool is invaluable. It allows for the extraction of a corner point from the convergence of three different planes within the point cloud. Alternatively, if a cylindrical feature is present, the **Extract Centerline** tool can be employed to identify the central axis of that segment, giving geometrical insights into round structures.
### Creating a Section Plane
To derive 2D geometry from a point cloud, it’s crucial to create a section plane first. Navigate to the **Section** panel and select the **Section Plane** option from the dropdown. This can be aligned with standard orthogonal orientations or configured using the **2 Points** method, which allows for greater flexibility in plane placement.
Select one face of the point cloud, which will define the front of the section plane. The program will automatically set a section plane through the cloud, enabling visualization of the internal structures. Deselect the point cloud to avoid unintentional selections.
### Modifying the Section Plane
With the section plane now created, it becomes essential to adjust its properties for optimal results. Choose the section plane, which will adjust the ribbon interface accordingly. Within the **Modify** panel, you can choose the **Section Type**, setting it to **Slice**. Adjust the **Section Offset** to a suitable value, such as **10**, and set the **Slice Thickness** to **20** to provide a clear cross-sectional view.
### Extracting Section Lines
To extract section lines, return to the **Extract** panel and select the **Section Lines** tool. A dialog box will appear, offering settings to refine the extraction process. Here, you can decide if the extraction will cover both the perimeter and interior areas of the section or just the perimeter itself—select the option for **Entire cross section** for comprehensive results.
### Configuring Output Settings
The output settings in the dialog allow you to specify various parameters, including the layer and color of the resulting lines. It’s advisable to keep default settings for basic extractions—this ensures continuity with the existing layer structure and color scheme. Additionally, settings for maximum points processed can be adjusted to limit load based on performance needs.
### Setting Extraction Tolerances
To fine-tune the extraction, set values for **Minimum Line Length**, and **Connect Lines Tolerance** among others within the **Extraction Tolerances** section. A high value in the **Collinear Angle Tolerance** can help reduce the number of segments created, thus simplifying the geometry.
### Previewing and Accepting Results
Ensure that **Preview results** is active before clicking **Create**. A progress meter will indicate the system’s workload as it processes the point cloud. Once complete, preview the results in the diagram. If adjustments are needed, you can quickly alter settings—like changing the minimum line length to refine results—without re-processing the entire data set.
When satisfied with the extracted lines, confirm by choosing **Accept** from the command line or via the right-click menu.
### Frequently Asked Questions
**1. What types of geometries can be extracted from a point cloud?**
Various geometries can be extracted, including edges between planes, corner points from intersections, and centerlines from cylindrical segments.
**2. How do I create a section plane in AutoCAD?**
A section plane can be created using the **Section** panel by selecting either an orthogonal alignment or manually defining it through two points.
**3. Can I refine the extraction process to improve accuracy?**
Yes, adjusting extraction tolerances, such as the minimum line length and angle tolerances, allows for a customized extraction process that can enhance both accuracy and the simplicity of the geometry produced.

