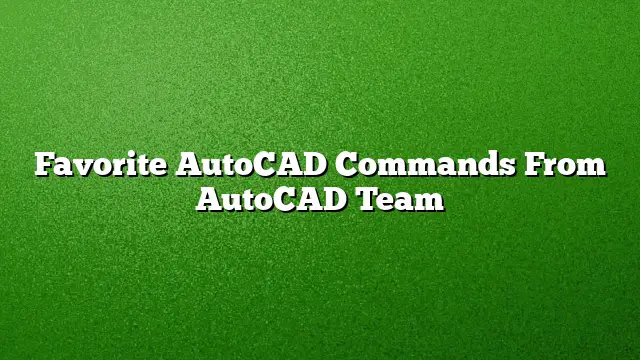Understanding the Essential AutoCAD Commands: Insights from the AutoCAD Team
AutoCAD, a staple in the design and drafting industry, relies heavily on commands that streamline workflows and enhance productivity. The AutoCAD team members share their go-to commands, which they regard as indispensable in their daily tasks. The following highlights a selection of these favorite commands, accompanied by detailed explanations of their functionalities and applications.
Dynamic Editing with BEDIT
BEDIT stands out as a critical command for users involved in dynamic block editing. This function opens the dynamic block editor, allowing for versatile modifications to block definitions. By using BEDIT, users can create complex block designs that adapt to various contexts, maximizing efficiency.
Projecting Geometry with PROJECTGEOMETRY
Another noteworthy command is PROJECTGEOMETRY. This feature enables users to project curves directly onto 3D solids and surfaces. The ability to apply 2D geometry onto 3D models facilitates intricate designs and enhances overall geometrical coherence in projects.
The Power Trio: OFFSET, NEW, and SAVEAS
OFFSET, NEW, and SAVEAS are essential tools that every AutoCAD user should master. OFFSET allows for the easy creation of parallel lines or contours, which is crucial in drafting. The NEW command quickly opens new drawing files, while SAVEAS provides users the flexibility to save projects under different filenames or formats, ensuring safety in their workflow.
Cleaning Up with PURGEALL
When it comes to maintaining a clean drawing environment, PURGEALL is invaluable. This command eliminates unnecessary objects, layers, and other elements from a drawing, ensuring that users work with a streamlined and organized workspace. Regular use of PURGEALL can significantly enhance performance and reduce file bloat.
The Versatility of HATCH
HATCH plays a vital role in filling enclosed areas with patterns, colors, or gradients. This command enriches the visual appeal of drawings and communicates design intent effectively. Additionally, it can enhance clarity in architectural and engineering designs, making it easier to convey complex ideas.
Navigating Intersections with INTERSECT
The INTERSECT command allows users to define the overlapping area between two or more objects. This feature is critical for creating precise and accurate models in 3D design, as it simplifies the process of combining elements seamlessly.
The Fundamental LINE Command
Simplicity does not diminish the importance of the LINE command. This basic yet powerful tool is foundational in constructing almost any drawing. Mastery of LINE is essential for users as it is the backbone of drafting, permitting the creation of everything from basic outlines to complex geometrical shapes.
The Necessity of UNDO
No user wants to face the repercussions of a mistake. The UNDO command offers an intuitive way to revert recent actions within the drawing. Quick access to this command allows for a fluid design process, ensuring that creativity is not stifled by minor errors.
Exploring 3D with 3DORBIT
For those delving into three-dimensional designs, 3DORBIT is a critical command. It provides users the capability to rotate their view around 3D objects, making it easier to visualize and refine complex designs. This command’s versatility significantly enhances spatial understanding in AutoCAD.
Managing Point Clouds with POINTCLOUDATTACH
The POINTCLOUDATTACH command empowers users to incorporate point cloud data into their drawings, facilitating the integration of real-world scanning data into designs. This is particularly useful in situations requiring precise measurements from existing environments.
Quick Selection with QSELECT
Efficiency is further enhanced by the QSELECT command. It allows users to quickly select objects based on specific criteria, significantly reducing the time spent navigating complex drawings and ensuring that users can efficiently manipulate their elements.
FAQs
1. What is the purpose of the BEDIT command in AutoCAD?
BEDIT allows users to edit dynamic block properties and definitions efficiently, which is especially useful for creating adaptable designs.
2. How does the PROJECTGEOMETRY command enhance 3D modeling?
This command enables users to project 2D geometries onto 3D surfaces, which aids in creating cohesive and precise 3D models.
3. Why is the UNDO command considered essential?
The UNDO command provides users with the ability to revert changes quickly, allowing for a smoother and more confident design process by mitigating the impact of errors.

