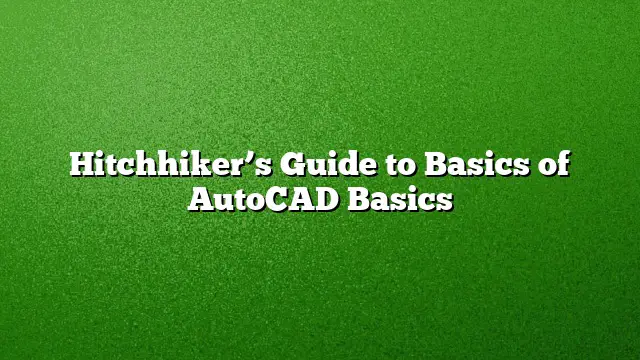Understanding AutoCAD: A Comprehensive Guide
Getting Started with AutoCAD
Embarking on your journey with AutoCAD can feel overwhelming, especially if you’re unfamiliar with design software. This guide aims to simplify your introduction to AutoCAD by breaking down fundamental concepts and actions into manageable steps.
Navigating the User Interface
To effectively utilize AutoCAD, it’s essential to familiarize yourself with the user interface components:
-
Quick Access Toolbar: Begin by exploring the Quick Access Toolbar, located at the top of the screen. This feature allows for quick access to essential commands like saving, opening files, and printing.
-
Ribbon Interface: The ribbon houses various tools organized into tabs and panels. Familiarizing yourself with the structure of the ribbon will enhance your efficiency when selecting drawing tools.
-
Command Window: For those who prefer keyboard shortcuts, the Command Window is crucial. Typing commands directly here can speed up your workflow significantly.
Initial Drawing Setup
Starting a new drawing involves a few essential steps:
-
Choosing Units: Before you begin, specify the units you plan to use (imperial or metric). Access the units setting by typing “UNITS” into the Command Window and setting your preferences.
-
Selecting a Template: Select an appropriate drawing template that aligns with your project’s requirements. AutoCAD 2025 includes options that cater to different industry standards, enhancing consistency in your work.
-
Setting Up Your Workspace: Customize your workspace to fit your drawing needs. This might include adjusting tool palettes, axis settings, and grids to enhance accessibility during your drawing process.
Mastering Basic Commands
Understanding various methods to access AutoCAD commands is crucial:
-
Command Line: If you prefer a streamlined approach, type commands directly into the command line, which allows for more control over your drawing actions.
-
Ribbon Tools: Utilize the ribbon if visual cues are more your style. Select tools directly from the interface without needing to memorize command names.
-
Shortcuts and Aliases: Familiarize yourself with keyboard shortcuts and command aliases to speed up your design process. For example, entering “C” creates a circle while “L” draws a line.
Utilizing the Esc Key
One of the most useful keys while working in AutoCAD is the ‘Esc’ key. Understanding its functionality can help prevent frustration:
-
Cancel Commands: Use the Esc key to cancel or exit out of ongoing commands without making any changes to your drawing.
-
Deselect Objects: If you wish to deselect a selected object, a quick press of the Esc key can easily clear it.
Additional Resources
The Hitchhiker’s Guide to AutoCAD offers numerous resources to help you master the basics. Engage with video tutorials and reference materials that cover these fundamental topics in greater detail:
-
Video Tutorials: Look for guided video content that can provide step-by-step demonstrations, making it easier to visualize the commands in action.
-
Online Forums: Join online communities or forums where you can ask questions and share experiences with fellow AutoCAD users.
FAQ Section
1. What are the main differences between AutoCAD 2025 and previous versions?
AutoCAD 2025 introduces enhanced features such as improved collaboration tools, advanced 3D modeling capabilities, and a more intuitive user interface, making it easier for users to navigate and execute commands efficiently.
2. Can I customize the ribbon in AutoCAD?
Yes, the ribbon is customizable. You can add or remove tools based on your workflow preferences, allowing easier access to the functions you use most often.
3. Are there resources available for learning advanced techniques in AutoCAD?
Absolutely. Various online resources, including official Autodesk documentation, video courses, and user forums, provide comprehensive guides on advanced techniques and best practices for using AutoCAD effectively.

