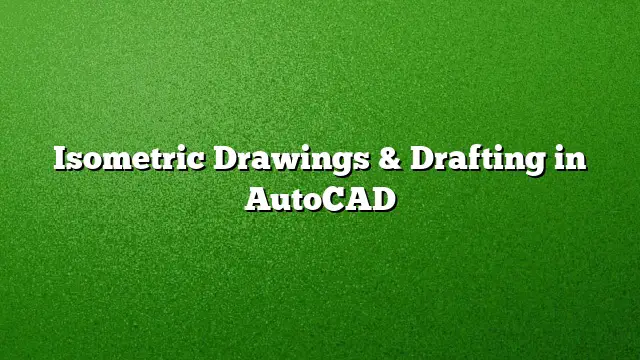Understanding Isometric Drawings and Drafting in AutoCAD
Isometric drawings are critical in various fields, particularly in technical drawing and architectural design. They allow designers to represent three-dimensional objects in two dimensions, using a system where the three axes are equally spaced at 120-degree angles. This method effectively conveys the form, shape, and other design details without the complexities of 3D modeling.
What is an Isometric Drawing?
A 2D isometric drawing arises from the isometric projection technique, capturing a three-dimensional object on a flat plane. While this approach simplifies the representation of 3D structures, it accurately maintains proportions along the isometric axes. However, because it’s a 2D method, it cannot display dimensions or areas from alternative viewpoints, nor can it automatically erase hidden lines.
Before computerized design became prevalent, creating isometric drawings typically involved manual tools such as T-squares and isometric triangles. Today, practitioners can utilize AutoCAD to achieve similar results with greater efficiency.
How to Activate Isodraft Mode in AutoCAD
To start drafting isometric drawings in AutoCAD, enabling Isodraft mode is essential. There are two primary methods to do so:
-
Command Line Method:
- Enter the command
ISODRAFTdirectly into the command line. - This will present you with four options for different Isoplanes. Choose one to switch to isometric drafting.
- Enter the command
- Status Bar Method:
- Locate the Isodraft icon on the status bar at the bottom of the screen.
- Click the icon to activate it, and use the drop-down arrow next to it to select your preferred isoplane.
When Isodraft mode is active, your cursor will adjust to align with the selected isoplane (left, right, or top), and the grid will also adapt accordingly. Additionally, the Orthomode setting will automatically adjust to match your current drafting plane.
Drawing Isometric Shapes in AutoCAD
Once Isodraft mode is activated, you can start creating isometric drawings. However, there are some important adjustments to be aware of:
-
Rectangles and Polygons: Unlike in orthographic drawing, you cannot use the Rectangle command in Isodraft mode, as it will still produce a rectangle in orthographic projection. Instead, you must draw lines or polylines manually to create shapes.
-
Circles and Arcs: The Circle and Arc commands will not function as expected. Instead, use the Ellipse command, accessible through the command line. When you type in Ellipse, an option for Isocircle will appear; select it to draw a true isometric ellipse. You’ll then be prompted to specify the circle’s center and radius.
- Creating Arcs: Since the Arc command does not have an Isoarc option, creating arcs involves creating a full isometric ellipse first, followed by drawing construction lines. You can then use the Trim command to cut the ellipse down to the desired arc shape.
Utilizing Isometric Drafting for Piping Applications
Isometric drawings are not only applicable to general design; they are particularly useful in the piping industry. Historically, creating isometric drawings for piping required labor-intensive manual work, but modern software has simplified the process significantly.
Today, specialized tools, like AutoCAD’s Plant 3D toolset, allow for automatic generation of isometric drawings from 3D models. These tools include comprehensive block libraries containing various fittings and components, along with custom dimension styles tailored for isometric annotation.
Viewing Isometric Projections in AutoCAD
While the article primarily focuses on 2D isometric drafting, it’s worth noting that 3D modeling in AutoCAD also utilizes isometric views. To access these views:
-
Using View Controls:
- In the Model Space, navigate to the viewport controls located in the upper left corner of the AutoCAD interface.
- Select the middle option, which opens a drop-down menu containing various preset isometric views.
- Using the ViewCube:
- The ViewCube, located in the upper right corner, allows for easy navigation to the isometric views.
- You can click on any face of the cube or one of its corners to select from the four isometric views. Right-clicking on the ViewCube will present additional options.
FAQs
1. What are the key differences between 2D isometric and 3D drawing in AutoCAD?
2D isometric drawings represent three-dimensional objects in a flat format, maintaining scale along the isometric axes, while 3D drawings involve creating a full spatial representation of an object using AutoCAD’s 3D modeling tools.
2. Can I use AutoCAD 2025 for both isometric and standard drafting tasks?
Yes, AutoCAD 2025 supports both isometric and standard drafting techniques, accommodating a variety of design requirements.
3. Are there any specific commands in AutoCAD for creating isometric drafts?
While the Isodraft command is crucial, you’ll primarily use standard drawing commands (lines, ellipses) to create the isometric shapes, adjusting your methods based on the current drafting plane and commands available in Isodraft mode.

