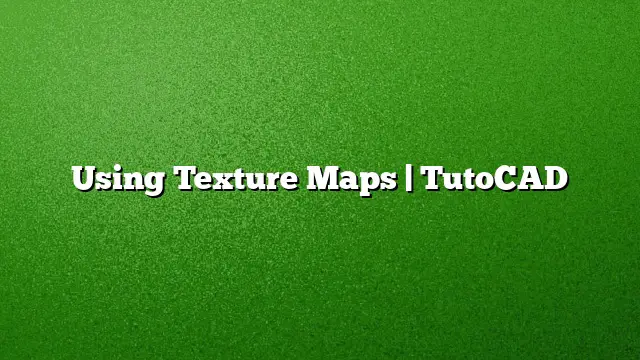Understanding Texture Maps in AutoCAD
Texture mapping in AutoCAD is a powerful feature that enhances the visual realism of 3D models. By applying textures, users can ensure that surfaces not only look appealing but also more accurately represent the intended materials.
What Are Texture Maps?
Texture maps are images applied to the surfaces of 3D objects. These images, referred to as "maps," significantly improve the aesthetic of the materials used in your design. When materials contain one or more maps, they are classified as "mapped materials." Mapped materials can depict various textures, from natural elements like wood or stone to complex designs.
Types of Maps and Their Applications
Each material property in AutoCAD can be customized with either image maps or procedural maps. Image maps are particularly useful for representing specific patterns, such as a brick wall simulation. Common raster formats, such as BMP, JPEG, PNG, and TIFF, can be utilized for creating these texture maps.
Layering Effects with Multiple Maps
Using different maps together can create more intricate visuals. A single material can employ both an image map and a transparency map to simulate see-through parts. For instance, combining a bump map with a flat surface can give the illusion of depth, making surfaces appear textured.
Creating a Custom Material
To create a unique material, start by launching the Materials Browser.
-
Opening the Material Editor: Click on New Generic Material to create a fresh material.
-
Naming Your Material: Name it as “Hotel Sign.”
-
Selecting the Image Map:
- In the Materials Editor, locate the Image field within the Generic section.
- Choose your desired image (e.g., “SIGN_MAP”) for the main texture and open it.
-
Setting Up the Cutout Map:
- After viewing your image, find the Cutouts checkbox and select it.
- Load the cutout map file (e.g., “SIGN_CUT”). This will create transparency based on the black-and-white format of your cutout.
- Linking Texture Transforms:
- In the Transforms area, check the Link texture transforms box. This will ensure simultaneous adjustments of both the image and cutout maps.
Adjusting the Sample Size
To make sure your texture fits perfectly:
-
Unlock Aspect Ratio: Before changing the dimensions, unlock the aspect ratio to adjust the width and height independently.
-
Inputting Dimensions: Set the Width to 84 and the Height to 24, suitable for your model’s specifications.
- Adjusting Material Repetition: Shift both the Horizontal and Vertical repeat settings from Tile to None to display a single instance of the sign without repetition.
Finalizing Material Appearance
To enhance the visual characteristics:
-
Metallic and Reflectivity Settings: Go to the Highlights section and select Metallic. Also, check the Reflectivity option for a polished finish on the letters.
-
Applying the Material: Return to the Materials Browser, find your "Hotel Sign," then simply drag and drop it onto the designated solid box in the model.
- Visual Verification: Inspect your model to see how the texture brings the sign to life, appearing to rest against the brick background.
Managing Textures in Views
Managing how materials and textures display in your workspace is key for effective modeling:
- Utilize the Materials/Textures options located within the Visualize ribbon.
- You can toggle between seeing no materials or textures, having materials visible without textures, or fully displaying both. This feature allows for a clear understanding of the design without rendering changes.
Frequently Asked Questions (FAQ)
1. What file types can I use for my texture maps in AutoCAD?
You can utilize various raster image formats, including BMP, JPEG, PNG, TGA, and TIFF, to create your texture maps.
2. How do I ensure that adjustments to my image map also affect my cutout map?
By checking the Link texture transforms option in the Transforms settings, any alterations made to one map will automatically replicate in the other.
3. Can I see the effects of my textures without rendering the scene?
Yes, by utilizing the material display options in the Visualize ribbon, you can toggle different visualizations of how textures and materials appear without needing to render.

