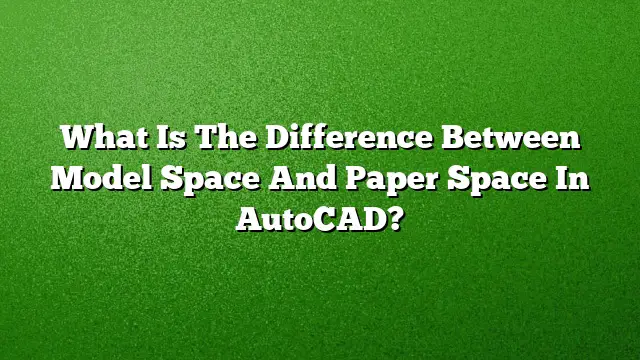Understanding Model Space and Paper Space in AutoCAD
In AutoCAD, the workspace is primarily divided into two distinct areas: Model Space and Paper Space. Understanding their functions and differences is essential for effective drafting and design.
Model Space Defined
Model Space is the primary workspace where all the actual drawing and modeling take place. When you create geometry—like lines, arcs, or 3D models—this is where you do it. The main features include:
- Scale Independence: Model Space allows you to work without worrying about the scale of your drawings. You can design full-size models, whether they are small objects or large architectural plans.
- 3D Capabilities: You can utilize 3D tools extensively to create complex geometries.
- Custom Viewports: With the use of viewports, users can manage how different sections of their model are displayed and edited.
Paper Space Explained
Paper Space is designed for creating layouts for printed drawings. It serves a different purpose compared to Model Space and includes various features:
- Layout Management: Paper Space provides a 2D environment where you can organize your drawings for presentation. This is where you can add title blocks and other textual elements necessary for printing.
- Viewports: You can create viewports in Paper Space that display sections of your Model Space. This allows for scaling and arranging your views on the layout to fit the printed sheet.
- Annotation and Dimensions: Paper Space is suitable for adding annotations, dimensions, and other notes that are specifically relevant to the final drawing presentation.
Transitioning Between Model Space and Paper Space
- Switching to Model Space: To access Model Space, simply click on the "Model" tab located at the bottom left of the AutoCAD window.
- Moving to Paper Space: Click on the "Layout" tab next to the Model tab to access Paper Space.
- Changing Objects’ Space:
- Go to the Home tab and find the Modify panel.
- Click on "Change Space" to begin the CHSPACE command.
- Select the objects you wish to transition between spaces and press Enter to complete the command.
Viewports in AutoCAD
Viewports are integral to both Model Space and Paper Space. They allow you to show specific areas of your model within the layout. Users can:
- Insert multiple viewports in Paper Space to display different sections of the Model Space.
- Adjust the scale of what is shown in each viewport.
- Enable and disable viewports based on the arrangement needed for presentation.
Tips for Dimensioning in Different Spaces
- Dimensioning in Model Space: It’s essential to use an appropriate dimension style. Access the Dimension Style Manager (by typing DIMSTYLE) and ensure the dimension scale is set correctly.
- Dimensioning in Paper Space: This can be tricky since dimensions may not automatically adjust with changes in Model Space. If you must dimension here, consider traditional viewports and use stress-tested methods to ensure accuracy.
Frequently Asked Questions
-
What types of drawings should be done in Model Space versus Paper Space?
- Model Space should be utilized for creating full-scale designs, while Paper Space should be reserved for preparing layouts and adding annotations for presentation.
-
Can multiple viewports exist in Paper Space?
- Yes, multiple viewports can be created in a single layout, allowing different sections of the Model Space to be displayed at various scales.
- How can I check if I’m in Model Space or Paper Space?
- The lower-left corner of the AutoCAD interface will show either a triangle UCS icon for Model Space or different indicators for Paper Space. Adding the Paper Space toggle in your Status Bar can further assist in identifying your current workspace.

