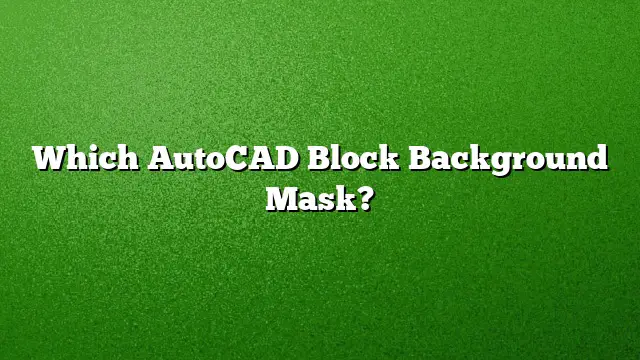Understanding Background Masks in AutoCAD
Background masks in AutoCAD are essential tools for enhancing clarity in your drawings. They allow designers to manage the visibility of specific elements, particularly when dealing with text or complex graphics. Utilizing a background mask can significantly improve the legibility of annotations and symbols by providing a contrasting backdrop.
Creating a Background Mask
1. **Access the Annotation Tools**:
– Navigate to the **Annotate** tab on the ribbon.
– Locate the **Markup** panel and select the **Background Mask** option.
2. **Define the Mask Area**:
– Click to specify points sequentially that outline the area you want to mask.
– Alternatively, use an existing closed polyline. Ensure it only contains line segments and has zero width before proceeding.
3. **Finalize the Command**:
– Once the perimeter is defined, press **Enter** to apply the mask.
Modifying a Background Mask
To adjust an existing background mask:
1. **Select the Text or Object**:
– Click on the text or element that has an active mask.
2. **Access Properties**:
– Right-click on the selection and choose **Properties** from the context menu.
3. **Modify the Mask Settings**:
– In the properties window, you can change aspects such as color, transparency, and other mask parameters to better suit your design needs.
Removing Background Masks
To eliminate a background mask from an object:
1. **Select the Object**:
– Click on the text or block that contains the mask.
2. **Open Properties**:
– Access the properties by right-clicking and selecting **Properties**.
3. **Disable the Mask**:
– Uncheck the background mask option or adjust its settings to remove the masking effect.
Creating Custom Mask Blocks
1. **Define the Mask Block**:
– If you haven’t already, create a new mask block definition tailored to your specifications.
2. **Use the Block Tool**:
– Open the palette where your mask block tool is located.
3. **Insert the Mask Block**:
– Select the mask block tool, click to determine the insertion point, and add to your drawing.
4. **Continue Adding Blocks**:
– Keep inserting additional blocks as needed, completing the process by pressing **Enter**.
Making Wipeouts Invisible
1. **Activate Wipeout Command**:
– Use the Command line or navigate to the Draw menu and select **Wipeout**.
2. **Select Frame Option**:
– When prompted, choose the **Frames** option. Set the frame visibility to **Off** to conceal the wipeout frame.
3. **Adjust as Necessary**:
– You can toggle the frames back on later if you need to review the selected area.
Common Applications of Background Masks
Background masks are typically employed for:
– **Improving Text Visibility**: They can provide a solid background behind text labels making them stand out against busy drawings.
– **Emphasizing Elements**: Used strategically, they can draw attention to key features or components in a design.
– **Cleaning Up Complex Drawings**: Background masks help to minimize visual clutter, allowing for cleaner presentations.
FAQ
**1. What types of drawings benefit from background masks in AutoCAD?**
Background masks are particularly beneficial in technical drawings, architectural layouts, and presentations where clarity is essential. They help in highlighting specific elements without overwhelming the viewer.
**2. Can a background mask be applied to different types of objects?**
Yes, background masks can be applied to text, blocks, and sometimes even images. However, the effectiveness will depend on the contrast and settings chosen.
**3. How do I revert changes made to a background mask?**
To revert any changes, you can simply open the object properties of the masked text or block and adjust the mask settings or disable the mask entirely to restore the original appearance.

